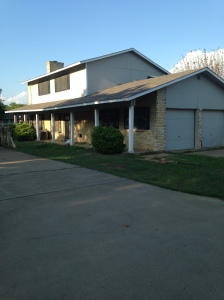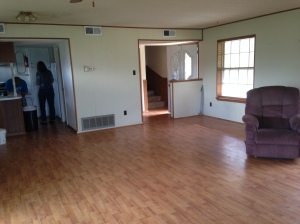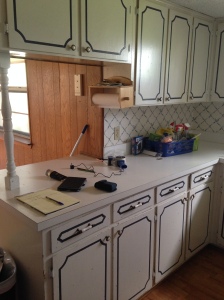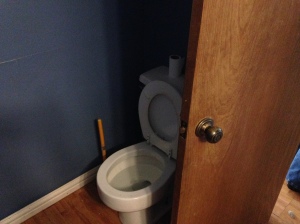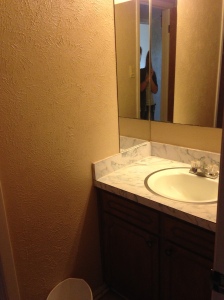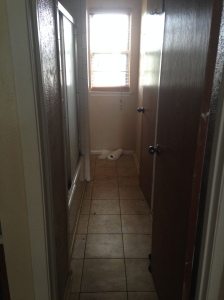So we finally did it. We are now homeowners! We are both super excited about the idea of living in a home.
A place that’s all ours. We actually have room now to start a family and that’s why I’m most excited. 😉 This house certainly isn’t the home of my dreams. It has quite a bit of work to be done before we can even live in it but we are up for the challenge. I’m pretty excited about the potential of this house.
These are all the before pictures. We have already started gutting the house!!
The outside of the house isn’t in that bad of shape. We have to replace a few windows but that’s the only major thing. Other than that, we’re talking about painting the outside. Johnny really wants to paint the brick, too. Ideally, I would love if the front porch was extended so I had more room!
This is what my father-in-law calls Stonehenge. We’re going to find a way to knock it down immediately! It’s just kind of silly and unnecessary.

Don’t you LOVE that wallpaper. 😉
These are the views of the front entry way and the living room. The living room is very spacious and I LOVE that bookshelf. We’ll probably take down the wood paneling, re-texture, and paint. The wallpaper in that entryway will have to come down, too. There’s a half-bath on the other side of the wall of the entry way. We’re talking about moving the door to the bathroom so you’d be able to see the bathroom when you walk into the house. We will also be putting new flooring in throughout the house. I know the hardwood floor doesn’t look bad, but it is!
Normally, the kitchen would be my favorite place when looking at houses, but this one is BAD! This definitely takes priority when we start fixing it up. We might open it up and make it bigger, but if not it’s not a bad size. I would love if the pantry was bigger, though. The door opens up into the garage.
This is the half bath. It is accessed through the kitchen. That’s why we want to move it! It’s small but that’s normal. There won’t be much to do in here.
This is, of course, Johnny’s favorite part! The backyard is HUGE! The house originally had a pool but we wanted it filled in. It would just be too much to maintain, plus too much money to fix the issues with the pool. Behind the area of the pool (I didn’t get a picture) is a spot where Johnny’s mom is going to help me garden. 🙂
This is a view from the downstairs looking up. You can’t tell from the picture but the carpet is disgusting. There are stains everywhere from the dogs that used to live here.
This is the upstairs bathroom. There is a door into the bathroom from the hall and from the master bedroom. When you walk in from the hall there’s a little room with a sink. Then you walk through another door which takes you to the toilet and shower. We will knock down the wall between the “sink room” and the rest of the bathroom. Eventually we’ll wall up the entrance from the master and just create a master bathroom in the bedroom. There’s a lot of unnecessary doors.
This is bedroom number one and the closet. The rooms are a decent size and the closets aren’t bad either. There’s not a lot of work that needs to be done. Maybe just replacing the doors on the closet.
This is bedroom number 2. It’s the blue room. The middle picture is looking through a doorway into the master bedroom. That will have to go. The far right picture is the closet. I’m going to keep that little dresser thing because I think I can fix it up and use it!
These are pictures of the master bedroom. The left picture is looking into the closet and the blue room. The right picture is looking at the little vanity area in the room. We’ll probably make the area in the right picture into a master bathroom.
This is the view from the master bedroom into the bathroom. See, lots of unnecessary doors into rooms.
So this is our new house. We have a lot of work to be done. We closed on the house Thursday, April 30. That night Johnny and his dad got most of the paneling down in the living room. Then Friday after we got off work we got the rest of the paneling down and got the entire kitchen out! I am so excited to finally have all of this finished so we can move in!!!
